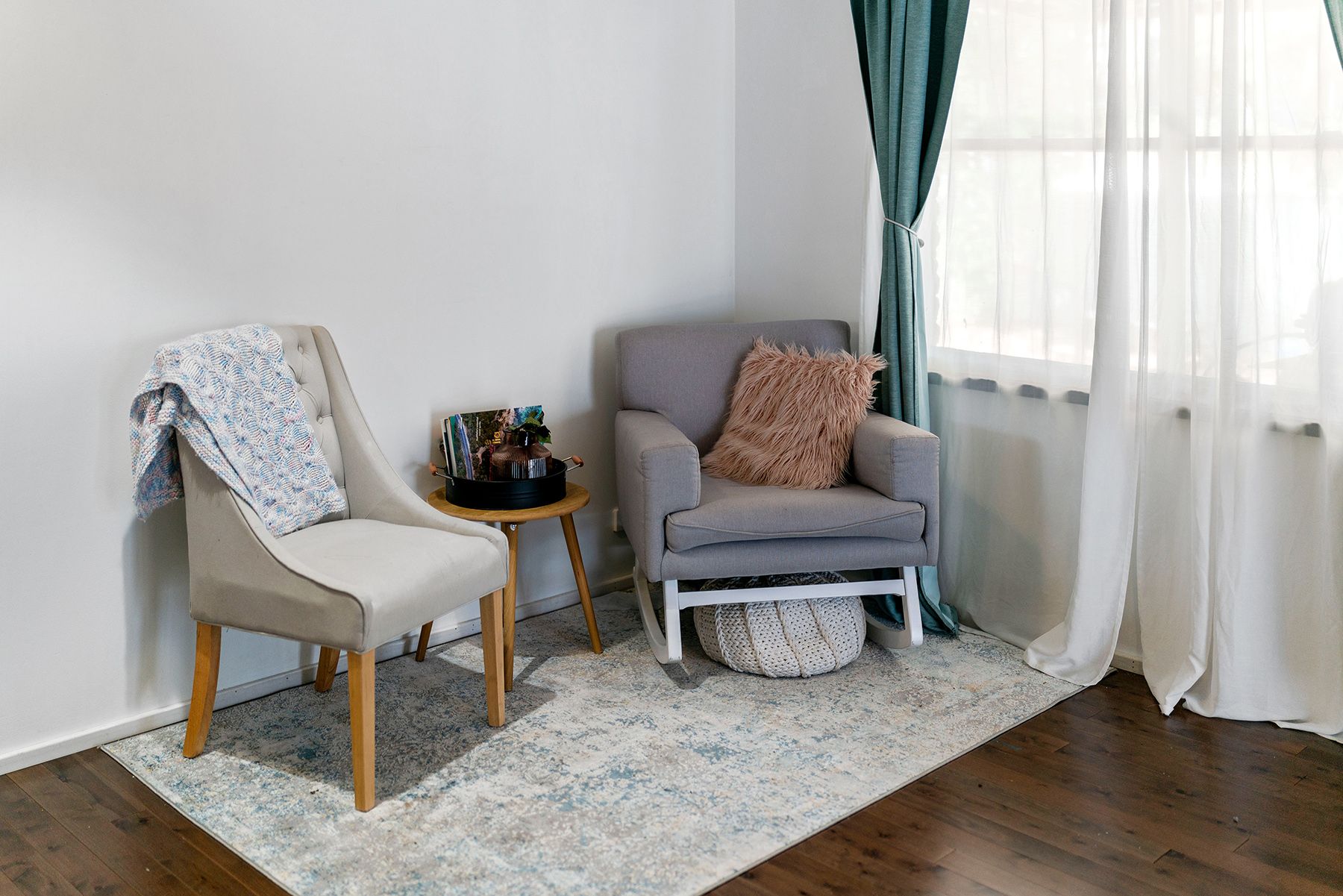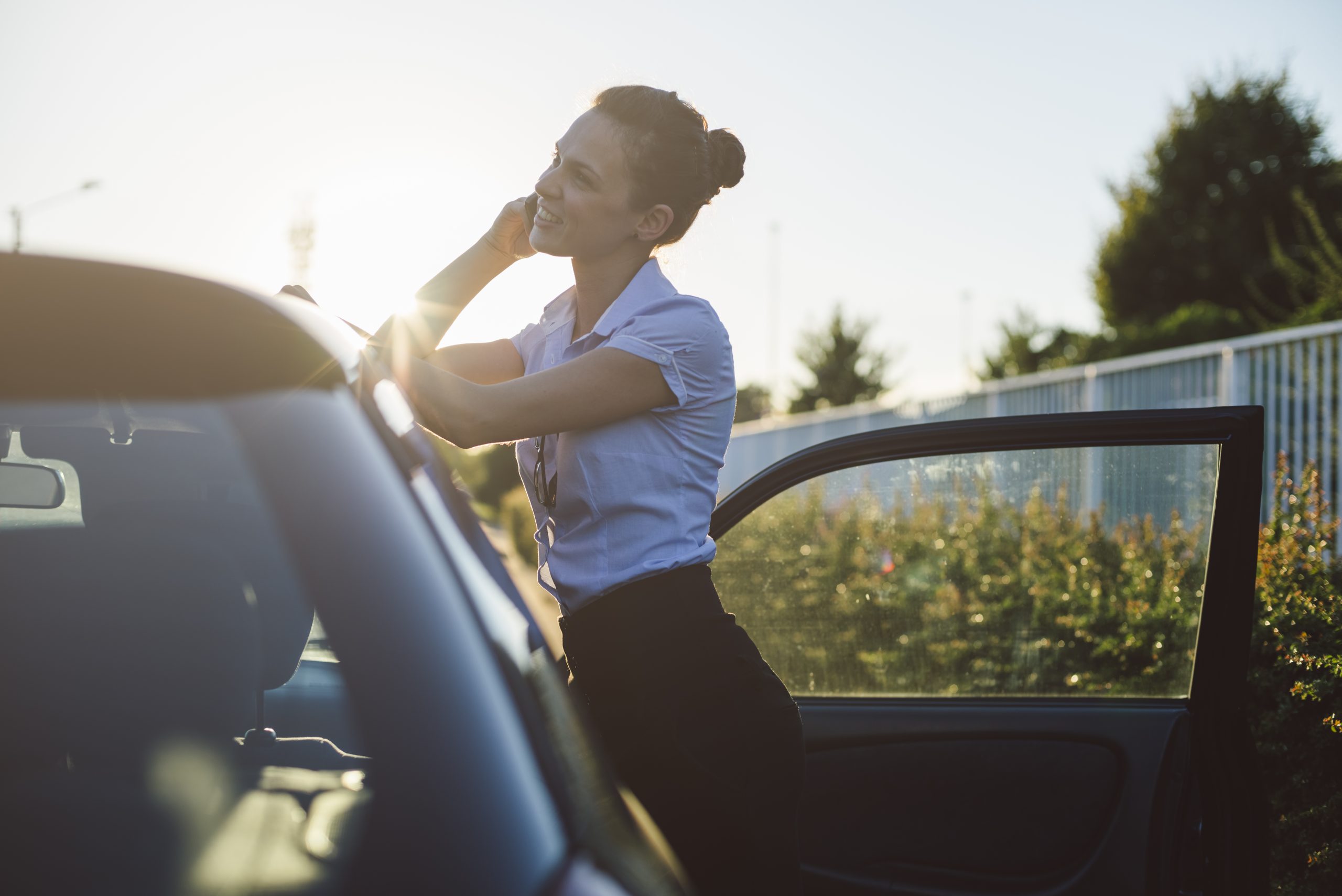A complete surprise awaits you!
Deceptively large, this home provides 2 extra large & separate living spaces & an enormous outdoor area as well. A formal lounge room spanning 8.6m feels even larger due to the stunning raked ceilings. Lounge room includes timber floor boards, doors leading to outdoor area & beautiful natural light. Second living space of 9m proportions features a lovely stone topped kitchen complete with gas cookware, modern appliances & glass splashbacks. All kids bedrooms with robes, master BR including lovely modern ensuite & WIR. A 20m covered outdoor area is a highlight, providing a vast area for wet weather play for kids & all the entertaining space you could ever need. Backyard access is available on both sides of the house via gates & a drive through garage. Also, ducted AC, secure yard, modern bathrooms, established fruit trees, ceiling fans & an array of established gardens.
126 Blaxland Avenue
Singleton
Sold
Type
House
Unit size (approx)
Land 1071 m2




Similar properties
2 Argyle Street
Singleton
415 land 817.8 m2
Situated on approximately 818m2 block this four bedroom weatherboard home offers the convenience of down town living.
The...
For Sale $750,000
14A Andrew Street
Singleton
323
This three bedroom home is located in a quiet neighbourhood with the convenience of being close to Singleton Town Centre....
For Sale $590,000 - $610,000
223B Hambledon Hill Road
Singleton
32 land 6097 m2
Situated on approximately 1.5 private acres, this architecturally unique home provides a tranquil sanctuary, perfect for...
For Sale $850,000
126 Blaxland Avenue
Singleton
421 land 1071 m2
Deceptively large, this home provides 2 extra large & separate living spaces & an enormous outdoor area as well. A formal...
Sold

We’re here to help.
Register your interest with us to be ahead of the latest news relevant to you.
“Aren’t you just a bit curious what your
place could be worth today?”
This is the best place to find out. Let us know who you are and one of the Bailey Sales Team will contact you soon.





